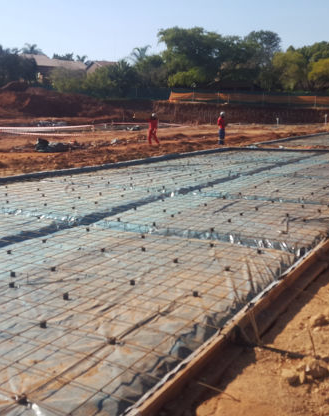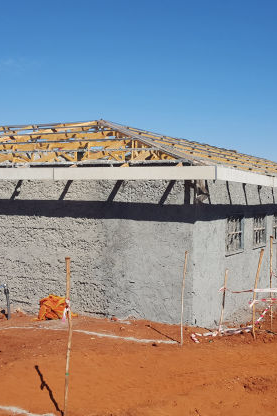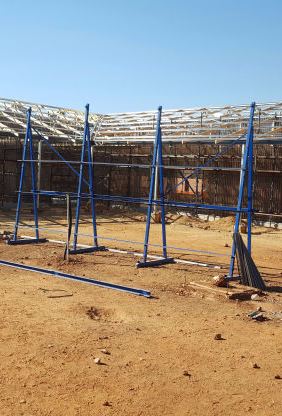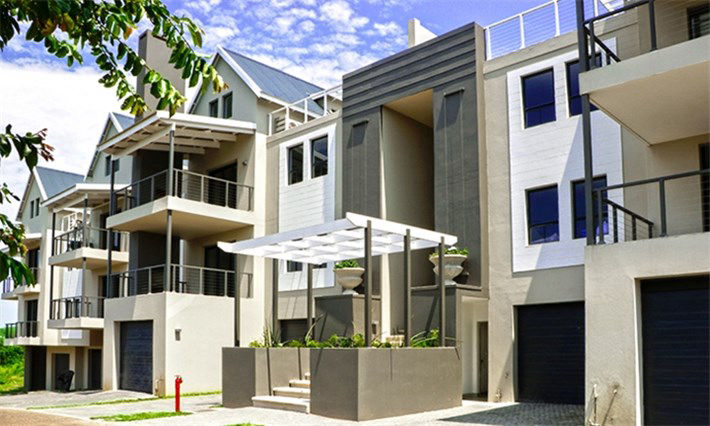FOUNDATION
Generally, raft foundations are recommended for housing, although other methods may be used. Foundations and slabs are dug and filled with concrete, which can stand for a period of 24 hours before the frame is constructed. Demarcation of wall plan is done on the slab before erection of panels to ensure that all aspects of the structure, including internal electrical and plumbing installations have been carefully planned.




